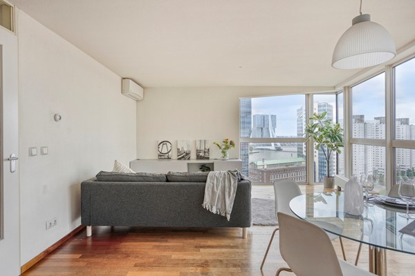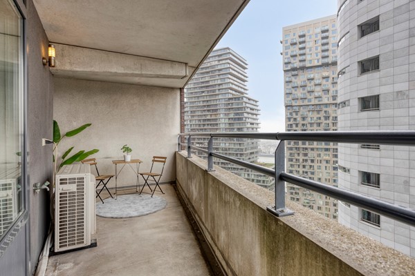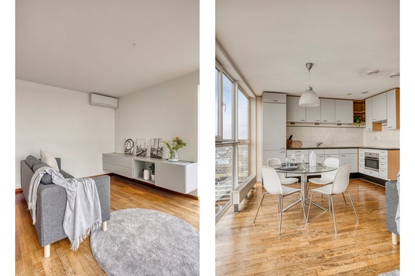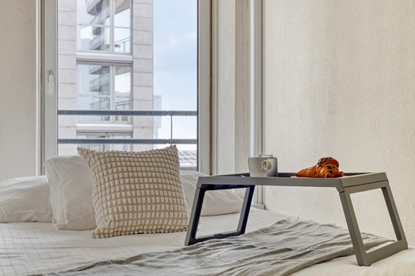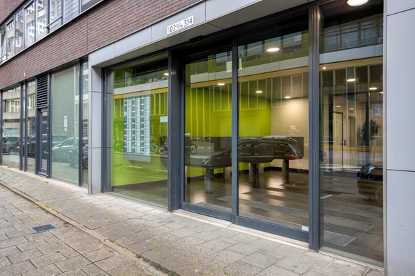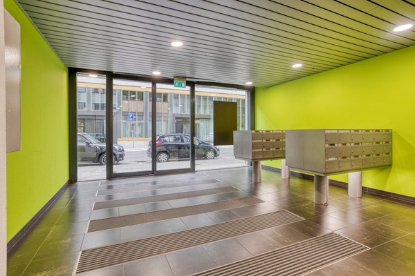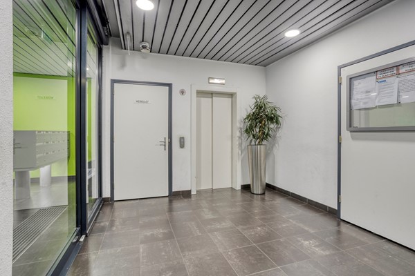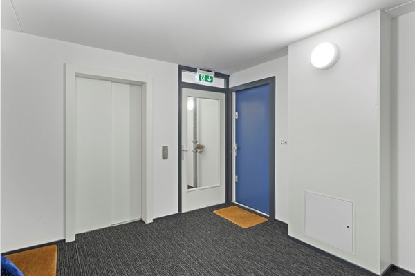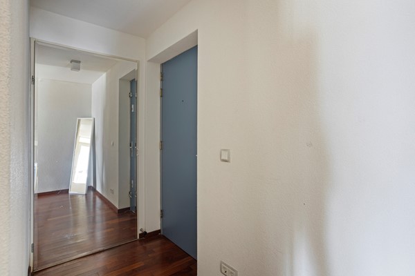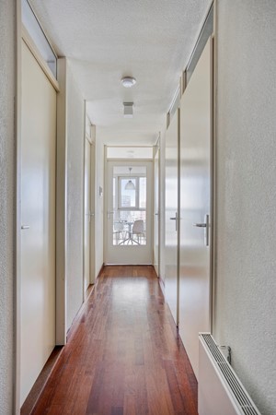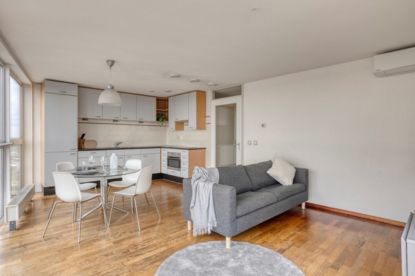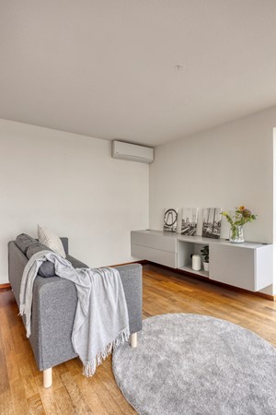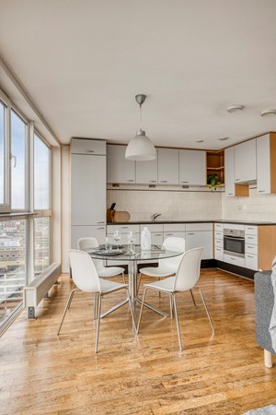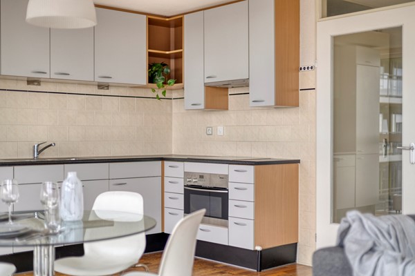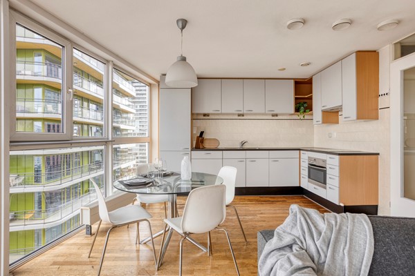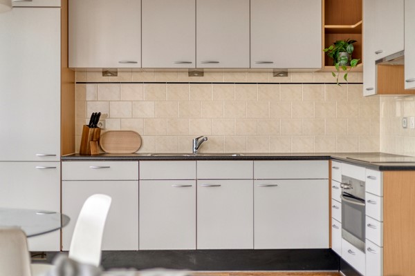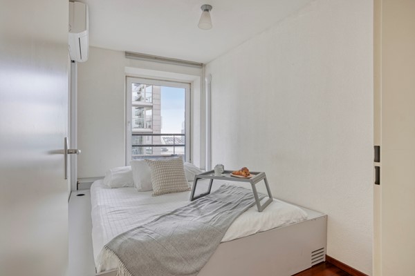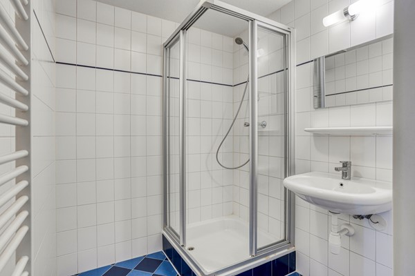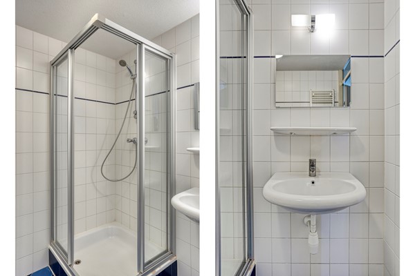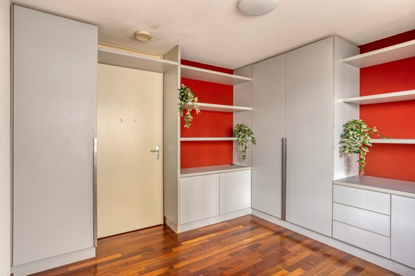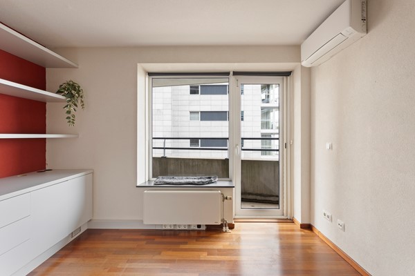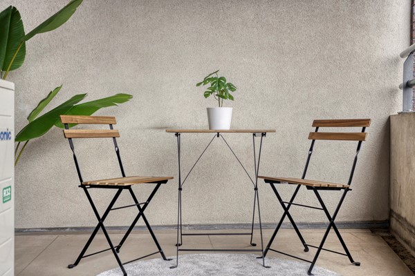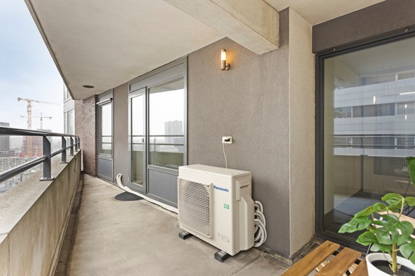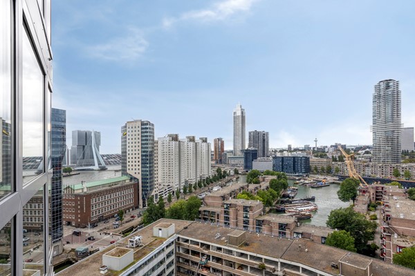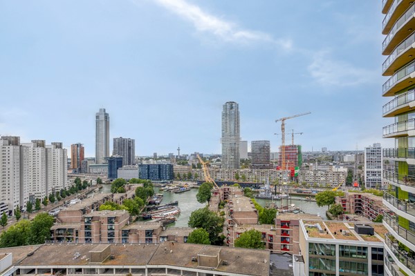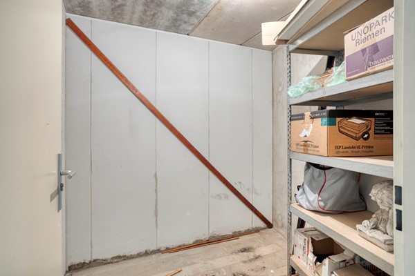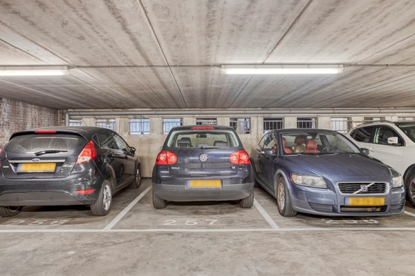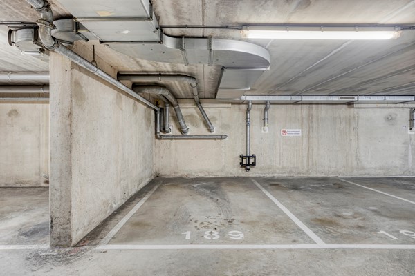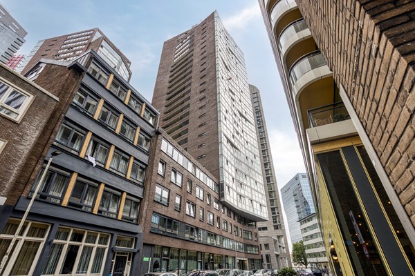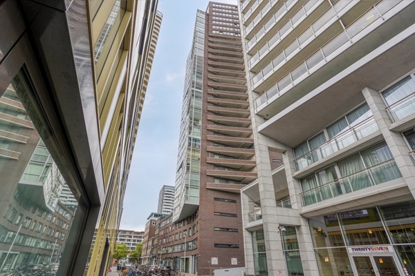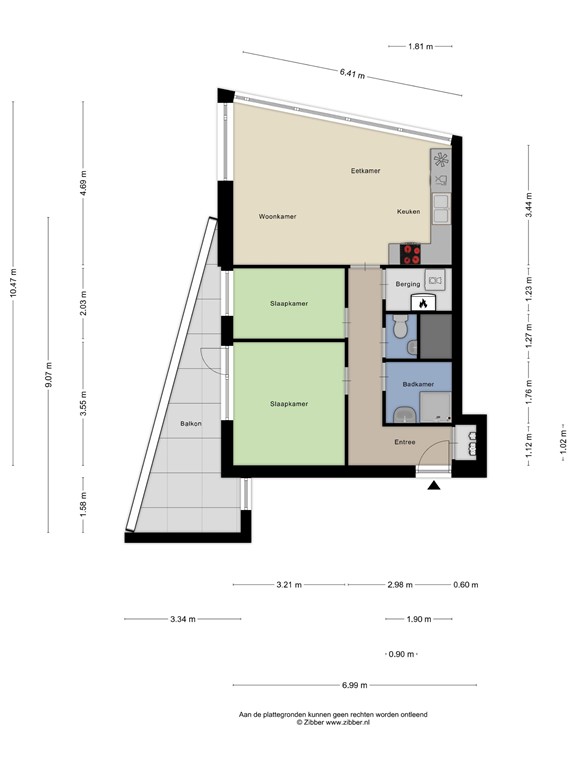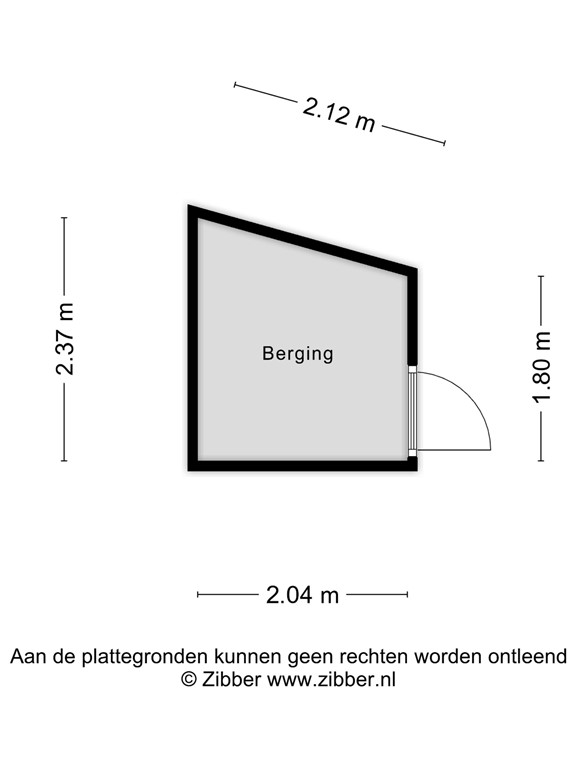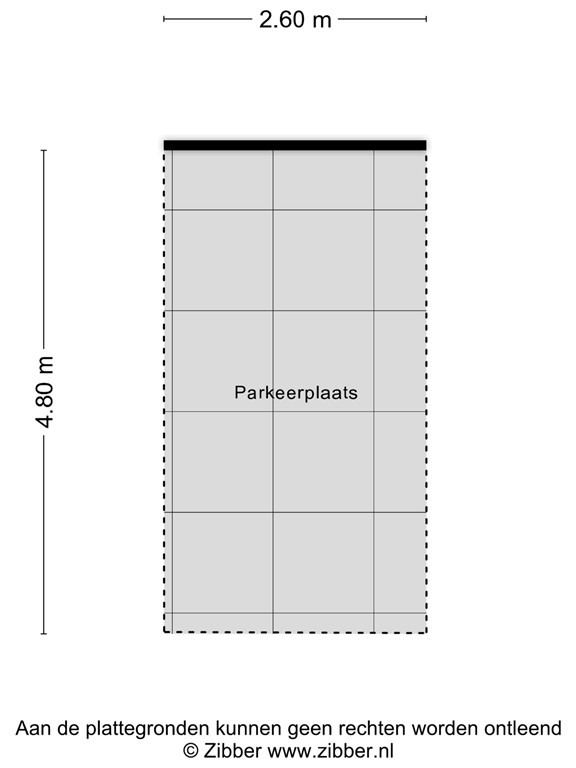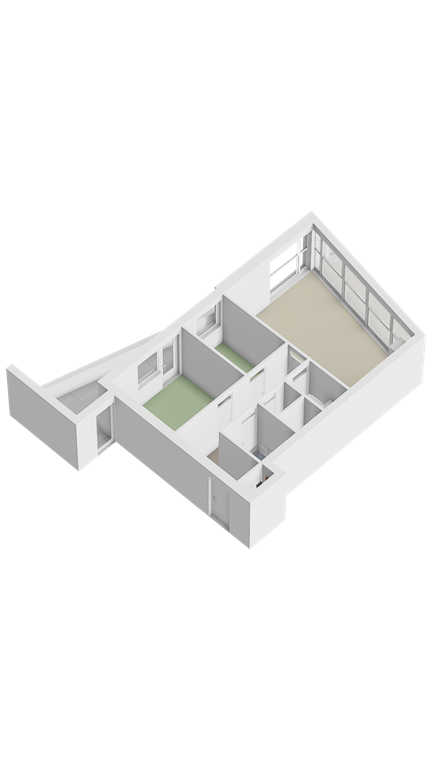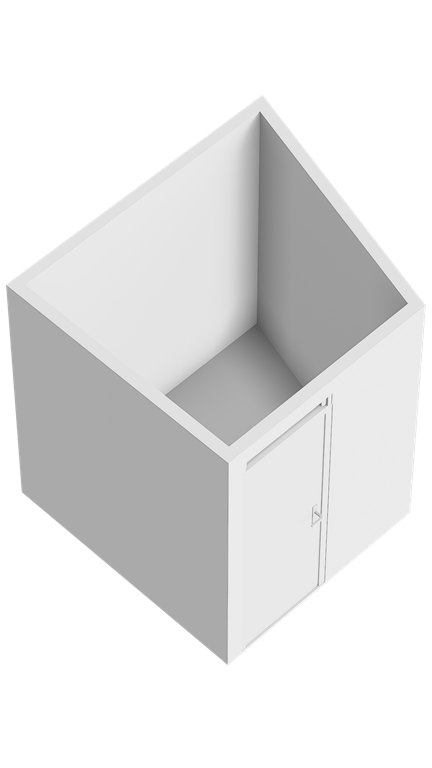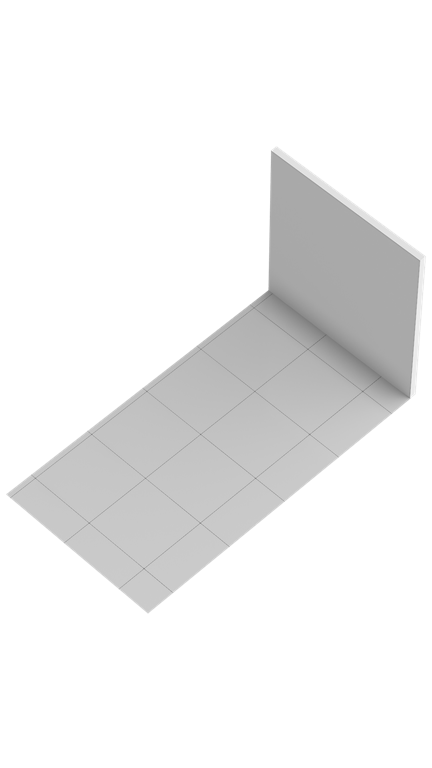Description
SPACIOUS BALCONY | FULL OWNERSHIP | PARKING SPACE | PRIME LOCATION
Live with a fantastic view of Rotterdam! From the 18th floor, you look southwest over Rotterdam and enjoy an urban landscape with a maritime atmosphere. In the evening, you can enjoy the sunset and don't forget the view of the Maas River, Erasmus Bridge, and the Leuvehaven. Besides the view, you live here in a prime location in the center of Rotterdam. You can easily walk to the Markthal, supermarkets, and the many restaurants the neighborhood has to offer, all just a few minutes away.
Best about this apartment: large windows in the living room, parquet flooring, air conditioning in the living room and bedrooms, and a spacious balcony.
The Stadsdriehoek is located in the heart of Rotterdam. Together with the Cool neighborhood, the Stadsdriehoek shares a shopping center, in which the Beurstraverse (or "koopgoot") plays a prominent role. The shopping center offers a wide range of shops, open to visitors seven days a week. The neighborhood also boasts a unique location with various restaurants and residences: "de Oude Haven" (the Old Harbor). It was the first nightlife area in the Netherlands to receive the Safe Nightlife Quality Mark.
SPECIAL FEATURES
- Year of construction: 2002
- Energy label: A
- Leasehold fully purchased, bare ownership obtained
- Location near the city center (Blaak)
- Heating and hot water provided by district heating
- House equipped with heat recovery ventilation
- House equipped with air conditioning
- Fully fitted with real wood parquet flooring (spare planks available)
- House includes a storage unit in the basement
- Delivery on consultation, can be done quickly
- Healthy and active homeowners' association (VvE). Costs €221.47 per month for the apartment with storage and €34.07 per month for a parking space.
- Optional parking space for sale at €37,000 (costs for buyer) in the accompanying parking garage.
- Two (2) parking spaces available.
- A non-occupancy clause will be included in the purchase agreement.
LAYOUT
- Ground floor: entrance with intercom, mailboxes, and access to the parking garage elevators and stairwell.
- Eighteenth (18th) floor: the apartment is located on the southwest side of the complex. You enter the apartment through an L-shaped hallway. The meter cupboard is neatly concealed behind a mirrored wall, followed by the first bedroom with a wardrobe and access to the spacious balcony with many possibilities. The second bedroom has a built-in bed.
The bathroom, toilet, and laundry room are all three in the same style. The bathroom has a simple layout and is equipped with a shower, towel radiator, and sink. The laundry room has space for a washing machine, dryer, and storage space, and also houses the home's new heat recovery (HRV) unit. This was recently installed (2025).
Furthermore, the entire house features real wood parquet flooring, and the living room and both bedrooms have air conditioning.
- Parking garage (-1): Two parking spaces are optionally available for purchase in the parking garage. One on floor -1 and another on floor -2. There is also a storage unit on floor -1 containing the property's accessories.
Intrigued? Schedule an appointment today!
FINALLY
The information provided has been compiled with care; however, no rights can be derived from its accuracy or completeness. All information provided should be considered an invitation to make an offer or to enter into negotiations.
The Measurement Instructions are based on the NEN2580 standard. The Measurement Instructions are intended to provide a more consistent measurement method for providing an indication of usable surface area. The Measurement Instructions do not completely eliminate differences in measurement results, for example, due to differences in interpretation, rounding, or limitations in performing the measurement.


