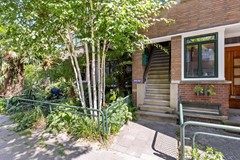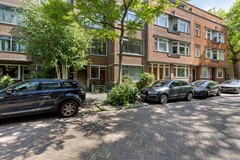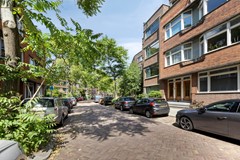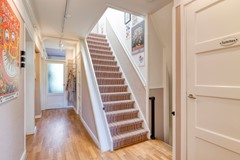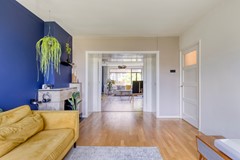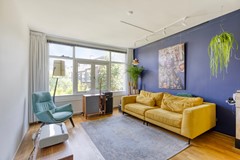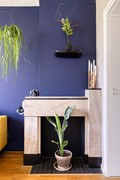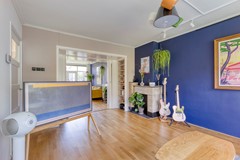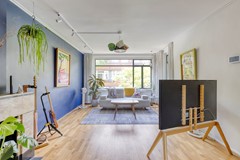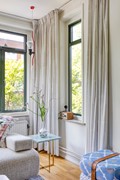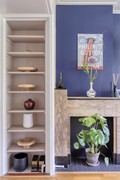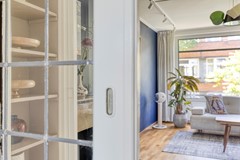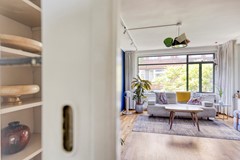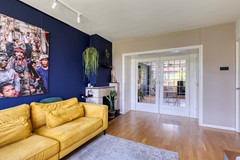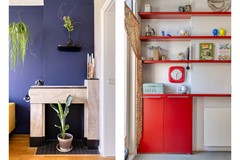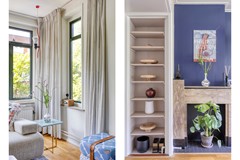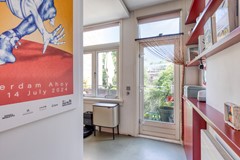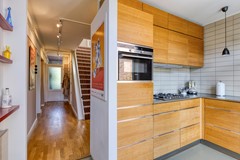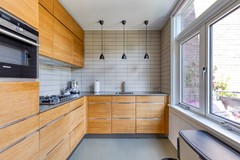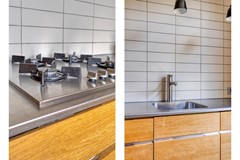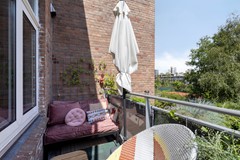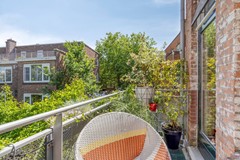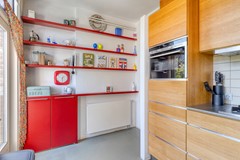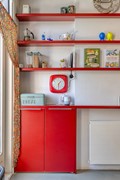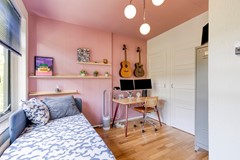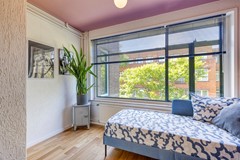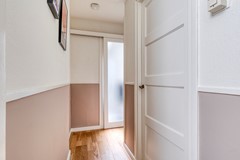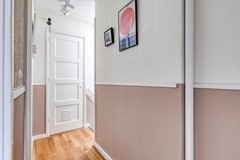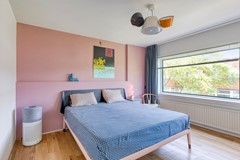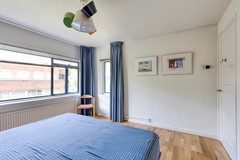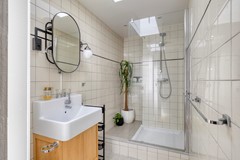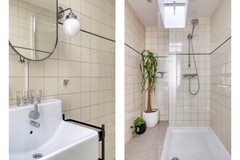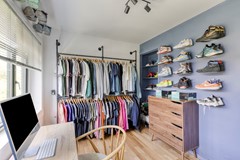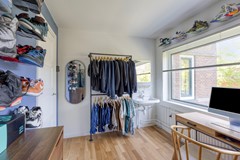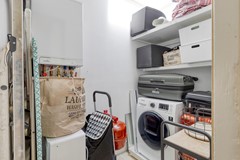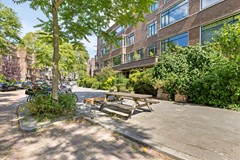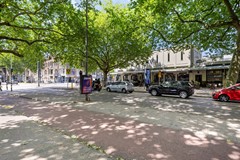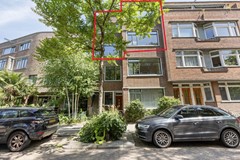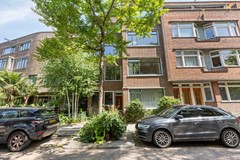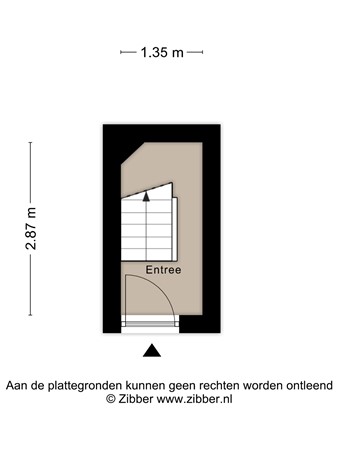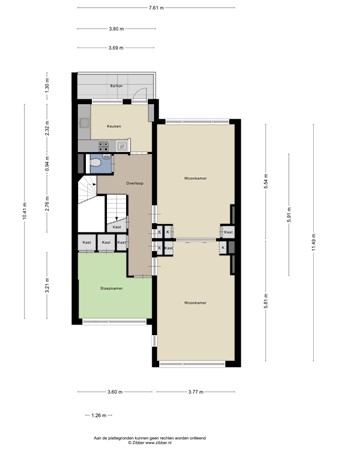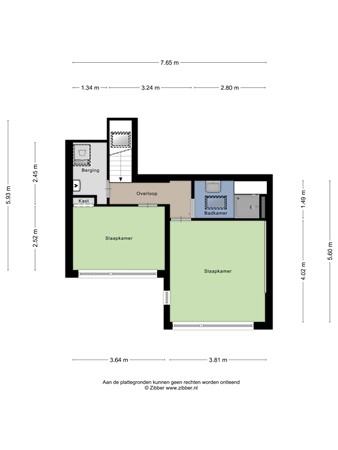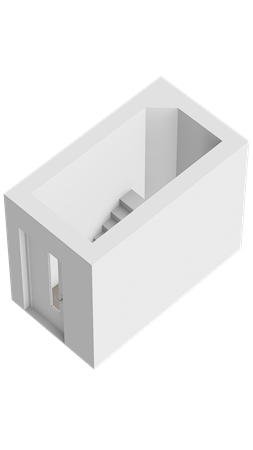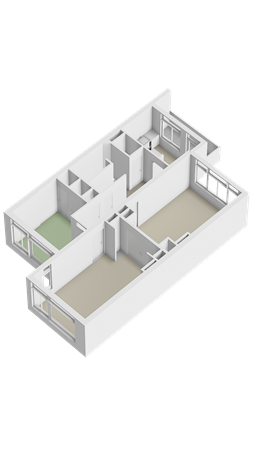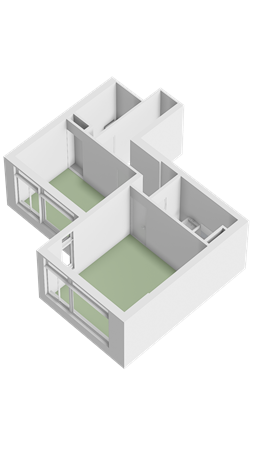Description
Charming 1930s house located within walking distance of the city center in Rotterdam.
Enjoy a neatly finished apartment with 2 floors, authentic details and a fantastic location on the quiet Breitnerstraat. The street is characterized by peace, green areas and typical 1930s residentials. A unique opportunity to live in a neighborhood where neighbors know each other, help each other and neighborhood parties, such as during King's Day, still take place. From this location you can walk to the city center within 10 minutes, public transport is around the corner and you can visit the shops and restaurants on the lively Nieuwe Binnenweg within a few minutes.
The house is characterized by the preservation of elements from the year the house was built. For example, the en-suite doors with stained glass, the tiling, the fireplaces in the living room and, for example, the built-in cupboards with shelves are clearly elements from that time. But, contemporary luxury has also been added, such as a custom-made kitchen with built-in appliances, boiler and modern thermostat. The entire house is well maintained and has cheerful, matching color scenes. The stairs have recently been re-covered and fitted with a wear-resistant covering.
Furthermore, the large windows provide plenty of light and, together with the high ceilings, create a pleasant sense of space.
SPECIAL FEATURES
- Year of construction: 1937
- Energy label: C
- Full ownership
- Located in a protected city area
- Location near the center (Oude Westen)
- Heating and hot water by means of a central heating system
- Delivery in consultation, seller's preference around September 2025
- Healthy active VVE. Costs € 201.67 per month
- In view of the year of construction, an age-, lead-, foundation- and asbestos clause will be included in the purchase agreement.
LAYOUT
- Ground floor: from the street you enter the porch and take the stairs to the first floor to the front door.
- First floor: Front door, bell. You enter a small hall with a staircase to the second floor.
- Second floor: spacious hall with toilet, access to the closed kitchen, living room and bedroom. In the hallway there is a handy staircase cupboard with meter cupboard and storage space. The toilet is finished in a contemporary style with a refined "touch" of the 1930s, just like in the rest of the house. Through the hall you walk through to the spacious living room of >40m² with en-suite doors and nice light from both sides, a so-called through room. The bedroom on this living floor is approximately 11m² and has 2 spacious built-in wardrobes.
- Third floor: via the stairs you reach the next living floor with 2 bedrooms (spacious 9 and 15m²), the smallest of which has an extra sink, a storage room with central heating boiler (2017) and washing machine connection, and the bathroom with walk-in shower, towel radiator, washbasin and furniture.
Curious? Make an appointment today!
FINALLY
The information provided has been compiled with care, but no rights can be derived from its accuracy and completeness. All information provided must be regarded as an invitation to make an offer or to enter into negotiations.
The Measurement Instruction is based on NEN2580. The Measurement Instruction is intended to apply a more unambiguous method of measuring to provide an indication of the usable surface area. The Measurement Instruction does not completely exclude differences in measurement results, for example due to differences in interpretation, rounding off or limitations in carrying out the measurement.
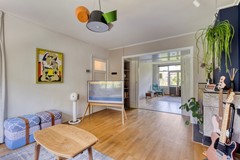
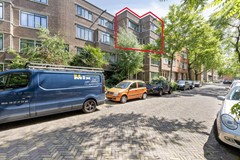
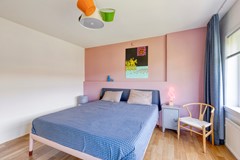

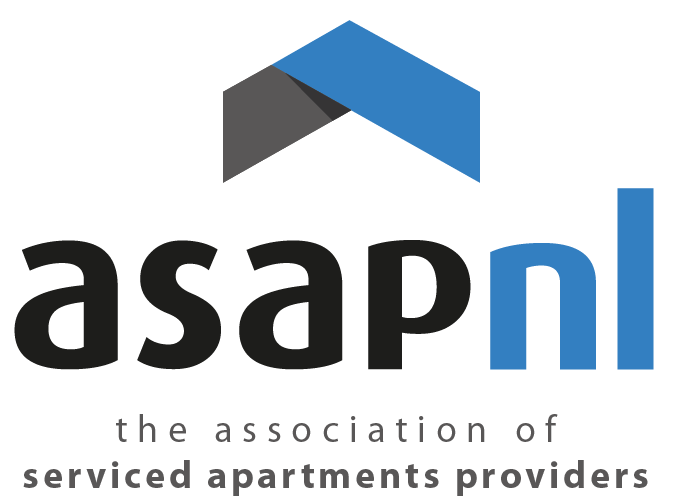
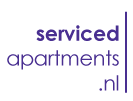

.png)
