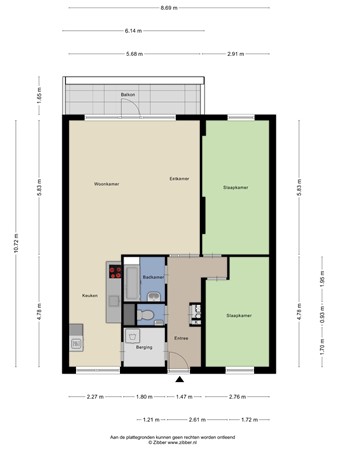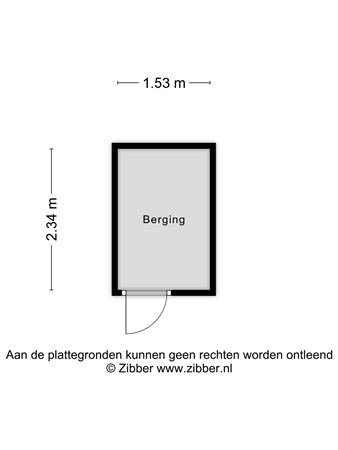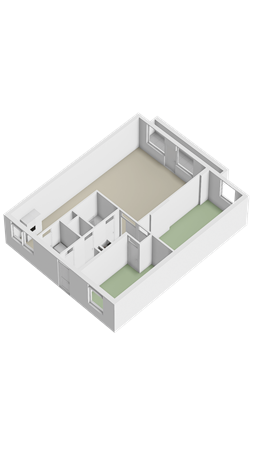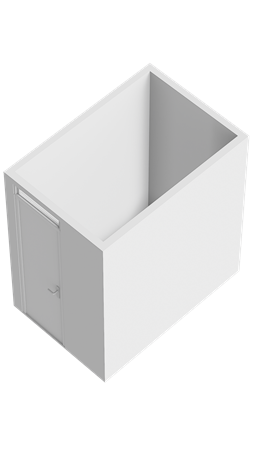Description
Welcome to this fantastic apartment located at Mariniersweg 383 in the vibrant city centre of Rotterdam. A unique opportunity for starters, young families and (older) couples to enjoy city life with all the icons of Rotterdam within reach. The house is located in a lively area and has a lot to offer!
LIVING IN A TOP LOCATION
This apartment from 1989 with a living area of 93m2 offers enough space for your daily activities. The wide balcony with unobstructed view is the perfect place to relax after a busy day while enjoying the beautiful view over the East of Rotterdam. Is the balcony not enough? No problem, because on the same floor is the spacious roof terrace of the complex, with enough space to sit, relax and enjoy the Cube Houses, Willemsbrug, Het Witte Huis, Het Potlood, Blaak station, the Library and a view of the Markthal.
This house is ideally located for those who like to be active. Whether you want to enjoy the many restaurants, shops and cultural activities in the area or prefer to take a walk along the nearby banks of the river or harbors, there is something for everyone.
Do you want to live in the heart of the city with all amenities within reach? Then this is your chance! Contact us quickly to schedule a viewing and discover the charm of this beautiful home for yourself.
DETAILS
- Leasehold bought off until 1-9-2037, leasehold end date 31-8-2086
- Location in the center
- Heating and hot water through district city heating
- House includes storage room on the ground floor
- Delivery in consultation, can be done quickly
- VVE costs €197 per month
- Non-self-occupancy clause and age clause apply
LAYOUT
- Ground floor: doorbell panel with mailboxes and staircase to the elevator and stairwell. For disabled persons there is also access to the elevator via the rear of the entrance on the same level
- 8th floor: Access to elevator, staircase and shared roof terrace. From the elevator you walk over the gallery to the house at number 383. You enter the 'L-shaped' hallway, with space for a wardrobe. Then on the right the meter cupboard with renewed switch box, on the left toilet and bathroom and access to the living room. Further on the right access to both spacious bedrooms (13m² and 17m²). The living room (33m²) is spacious and offers access to the balcony. There is an open connection to the kitchen, equipped with built-in appliances. Next to the kitchen in a separate storage room with washing machine connection.
Curious? Make an appointment today!
FINALLY
The information provided has been compiled with care, however no rights can be derived from its accuracy and completeness. All information provided must be regarded as an invitation to make an offer or to enter into negotiations.
The Measurement Instruction is based on the NEN2580. The Measurement Instruction is intended to apply a more unambiguous way of measuring to give an indication of the usable surface. The Measurement Instruction does not completely exclude differences in measurement results, for example due to differences in interpretation, rounding off or limitations in performing the measurement.
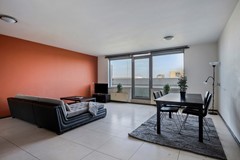
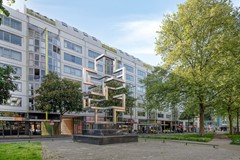
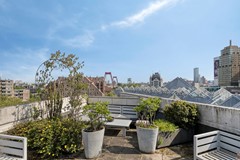

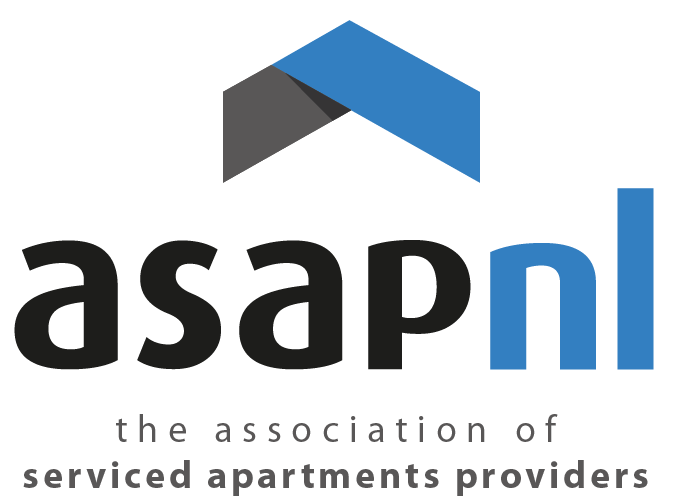
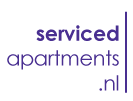

.png)
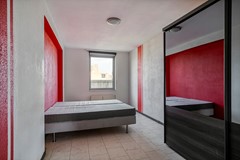
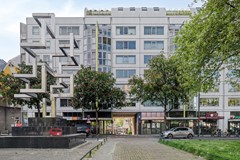
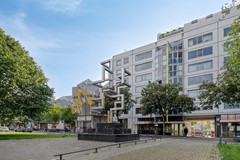
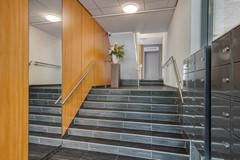
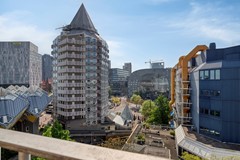
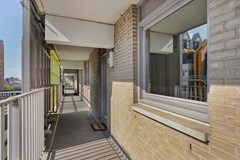
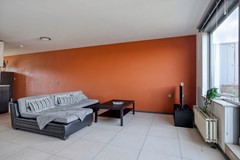
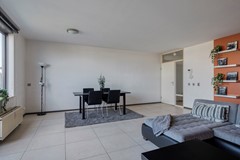
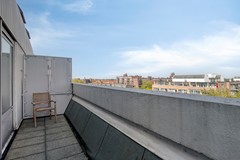
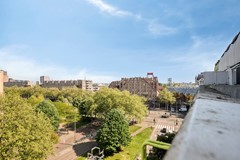
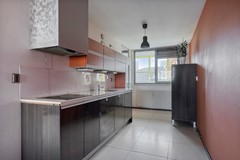
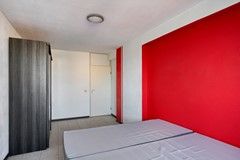

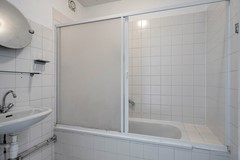
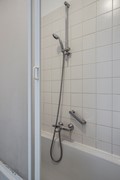
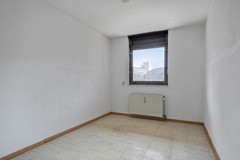
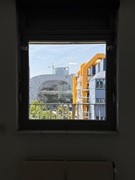
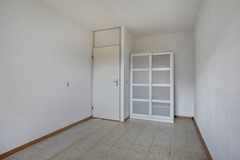
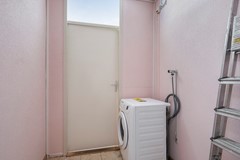

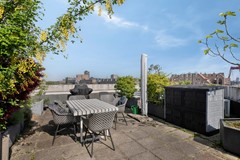
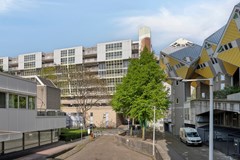
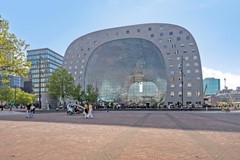
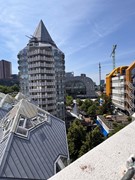
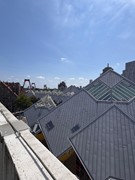
.jpeg)
.jpeg)
