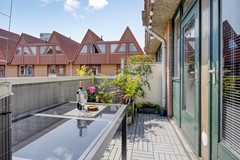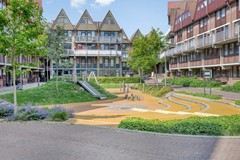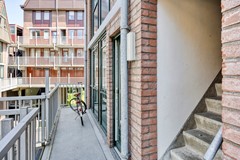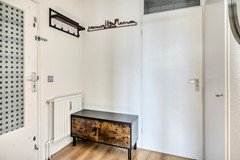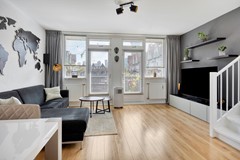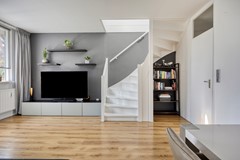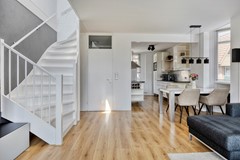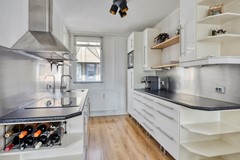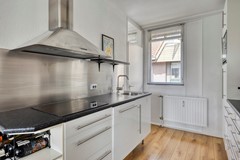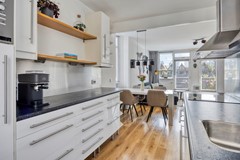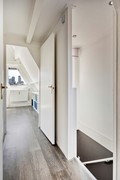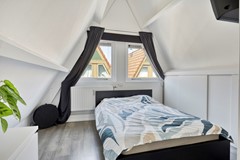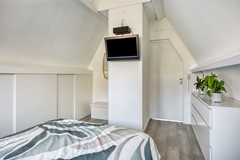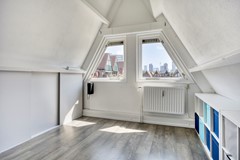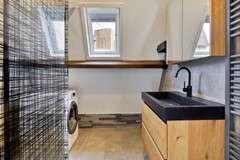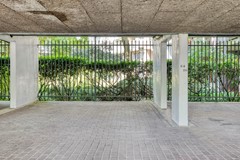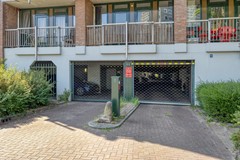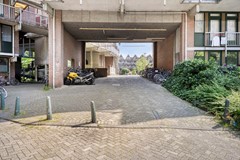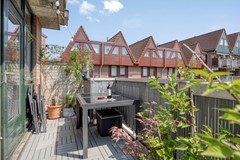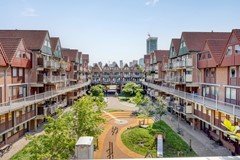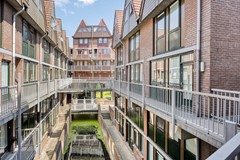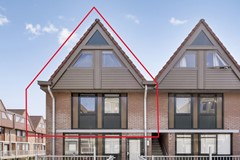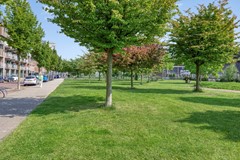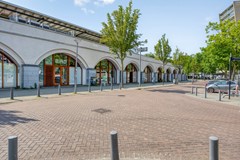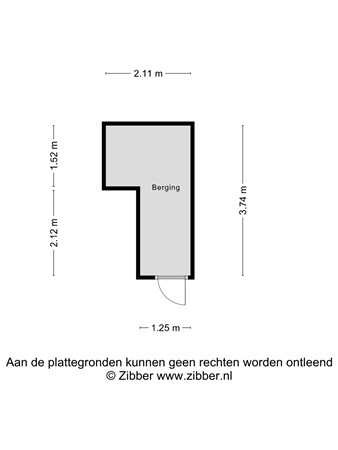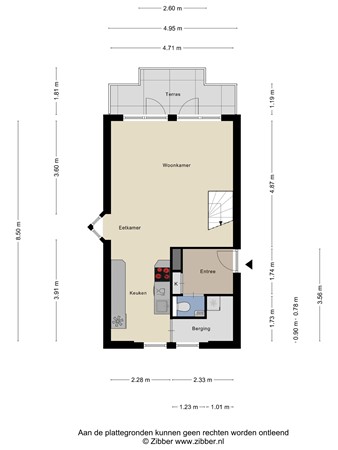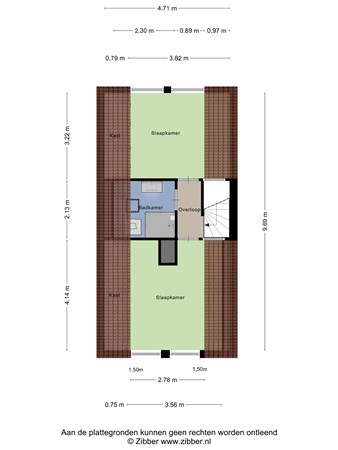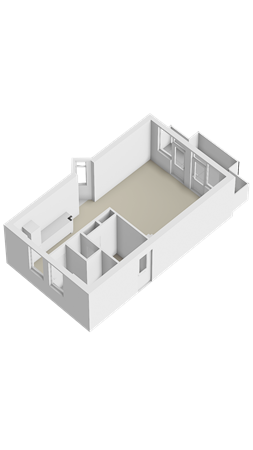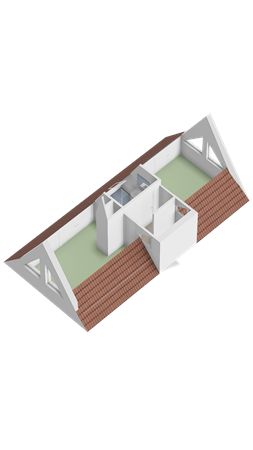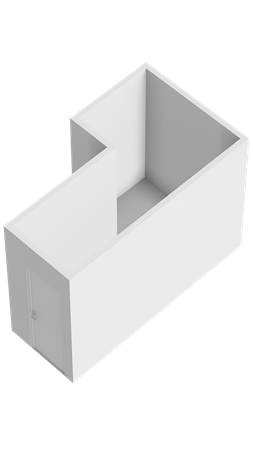Description
CLOSING DATE: 23 SEPTEMBER 2025 AT 12:00H. MAKE YOUR BID THROUGH STROVEER65 . NL
Very attractive house with two floors. Situated in the middle of the Heliport complex that is characterized by its child-friendly and car-free design, but also the water that is in the area around the complex together with the greenery, certainly contribute to pleasant living pleasure. The unique complex with its recognizable steep tiled roofs was designed in the 1970s by architect Jan Verhoeven and is also popularly called Klein Volendam, Kneuterdam or - often heard - Kabouterdorp. The complex has a courtyard with playground equipment and greenery.
Enjoy the afternoon sun and peace from the balcony, while you are also in the center with a short walk. From here you can easily and quickly walk to the market on the Binnenrotteplein, public transport from Blaak station and reach the city center quickly. All city facilities such as public transport, shops, restaurants, the market, museums and theaters are within walking distance.
Do you want to live in the city with all amenities within reach? Then this is your chance! Contact us to schedule a viewing and discover the charm of this beautiful home for yourself.
DETAILS
- Renovated bathroom (2021)
- Painted interior (2025)
- Year of construction: 1983
- Energy label: C
- Leasehold bought off until 1-1-2034, no payments up to 2034
- Leasehold end date 31-3-2054
- Location near the center (Blaak)
- Heating and hot water through city heating
- House includes a spacious storage room on the second floor
- Delivery in consultation, seller's preference around September 2025
- Healthy active VVE. Costs € 164.00 per month for the house with storage room and € 18.00 per month for the parking space
- Optional parking space for sale at € 30,000 k.k. in the associated parking garage (private parking)
- In view of the year of construction, an age and asbestos clause will be included in the purchase agreement.
-------------------------------------------------------
SELLER'S PERSONAL NOTE
"I bought this house 10 years ago and have always loved living here. Selling it is now a matter of time because of future steps in my life, but if those hadn't happened, I would have happily stayed. It's so wonderful to have everything within easy reach. I especially enjoy the tranquility that this residential complex brings. In good weather, I often sit on the balcony and soak up the sun. If it gets too hot, I enjoy the cool air conditioning indoors. I'm happy to leave it on for the new resident.
The large rain shower in the renovated bathroom is a welcome bonus. I love to step under it after a long day at work and then walk to one of the many nearby eateries for a meal. It's fantastic here!"
---------------------------------------------------------
LAYOUT
- Ground floor: access to the second floor by elevator or ramp.
- Second floor: From the elevator or ramp you walk briefly over the gallery, via the walkbridge, to the apartment that can be reached by stairs. On this floor there are mailboxes and also access to the storage room.
- Third floor: front door/entrance with bell, upon entering a hall with toilet (recently renovated washbasin, 2025), meter cupboard and access to the living/dining room. The living room has large windows with a balcony the width of the house, located on the south. Enjoy the sun here and the nice view of the courtyard of the residential complex. The living room is connected to the open kitchen, which is equipped with the necessary built-in appliances (new frigde, 2025). The kitchen also has a nice (storage) cupboard with enough space for kitchen utensils, extra refrigerator or other things.
From the living room you take the stairs to the upper floor of the house. Here there are 2 more equal bedrooms with well-finished eaves. The bathroom has recently been renovated and modernly finished with black accents (2021).
Curious? Make an appointment today!
FINALLY
The information provided has been compiled with care, but no rights can be derived from its accuracy and completeness. All information provided must be considered an invitation to make an offer or to enter into negotiations.
The Measurement Instruction is based on NEN2580. The Measurement Instruction is intended to apply a more unambiguous method of measuring to provide an indication of the usable surface area. The Measurement Instruction does not completely exclude differences in measurement results, for example due to differences in interpretation, rounding off or limitations in carrying out the measurement.
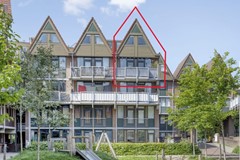
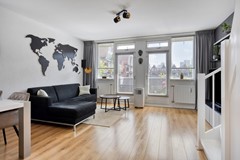
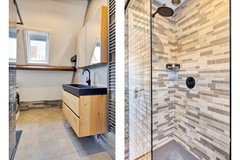

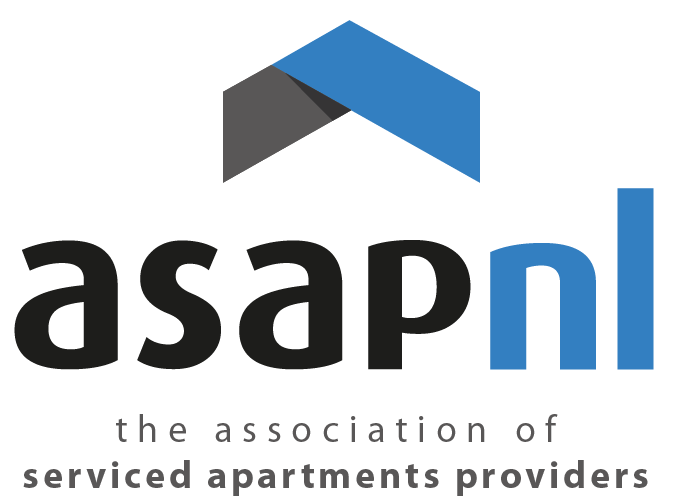
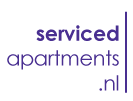

.png)
